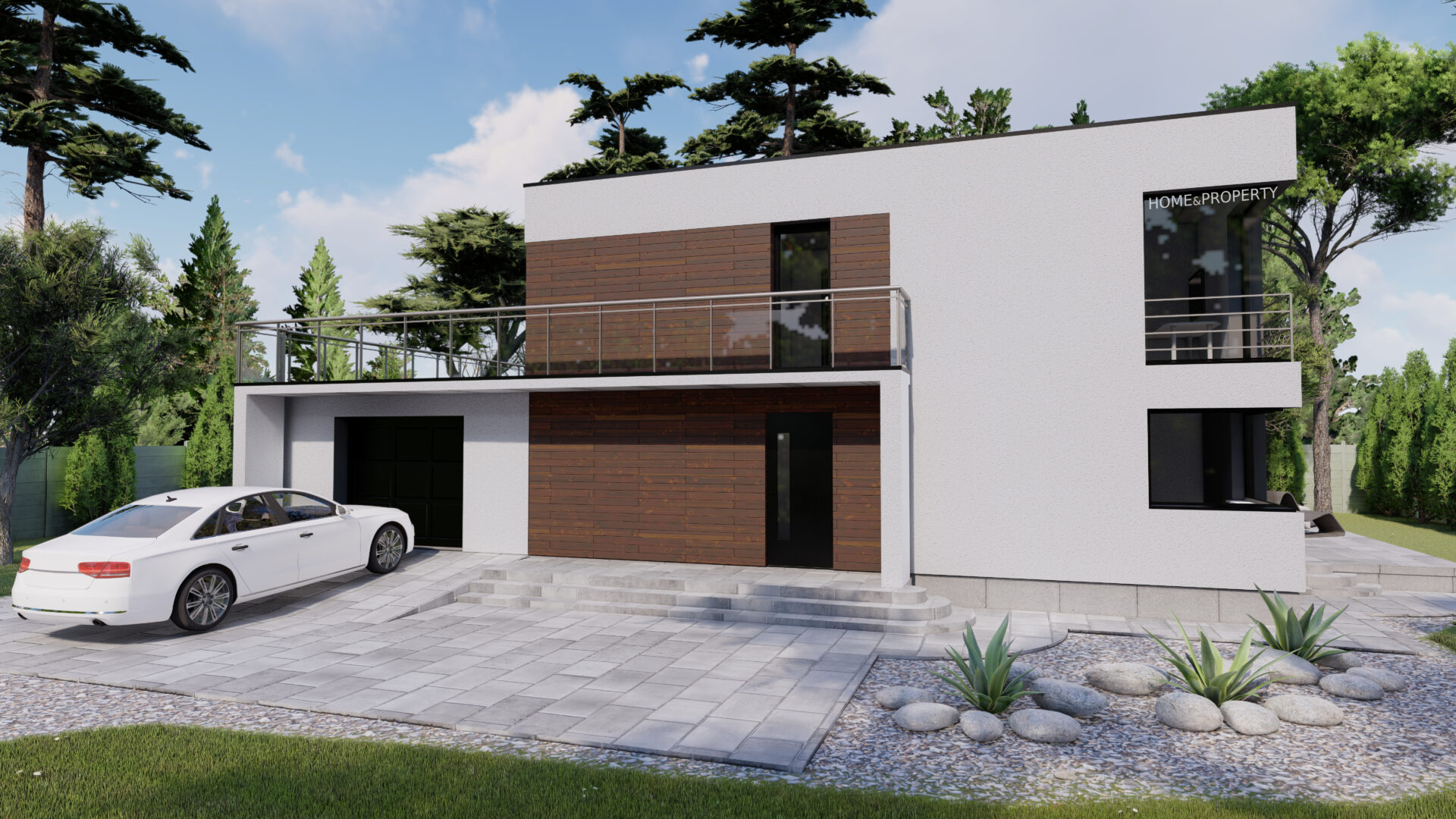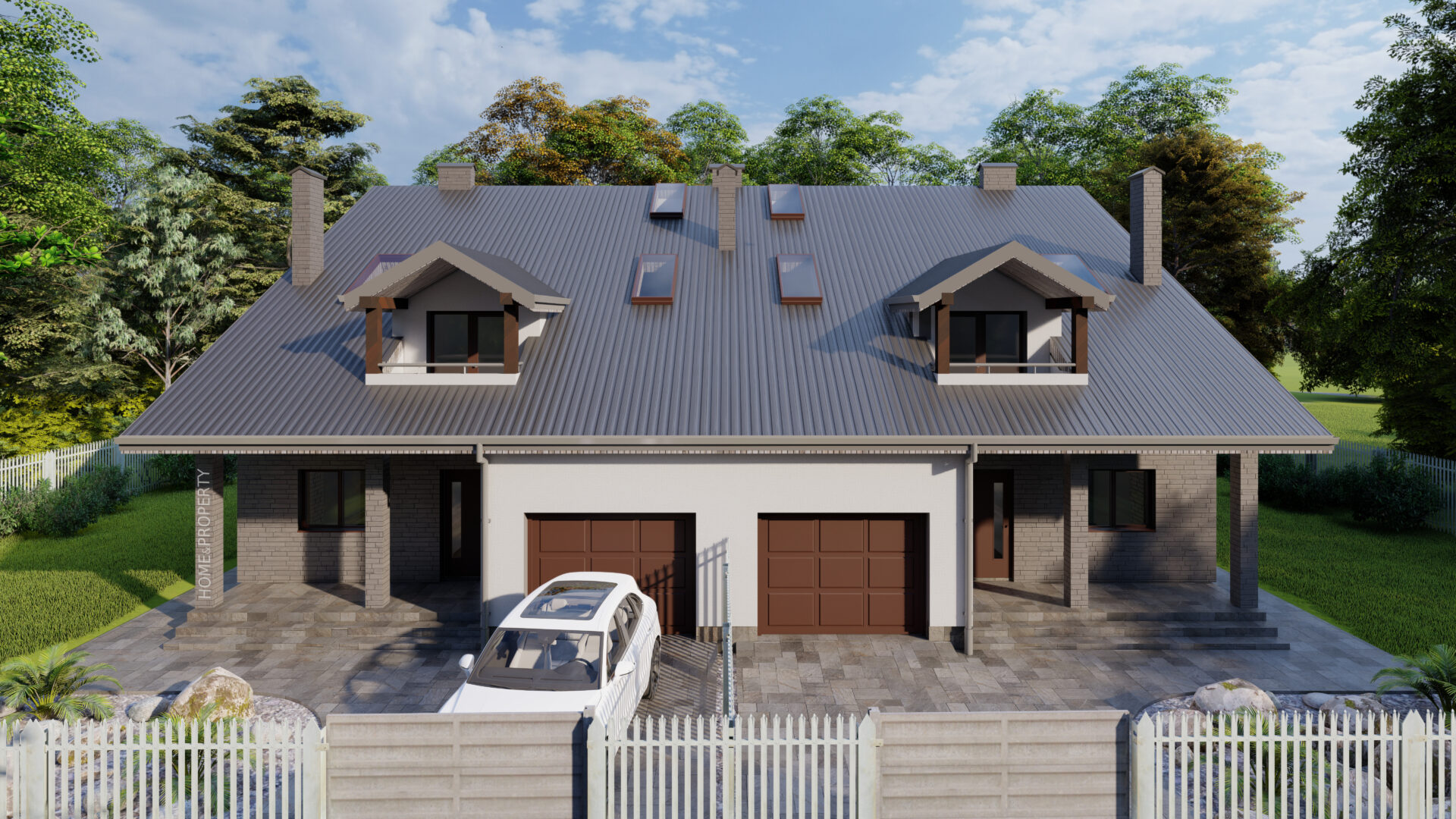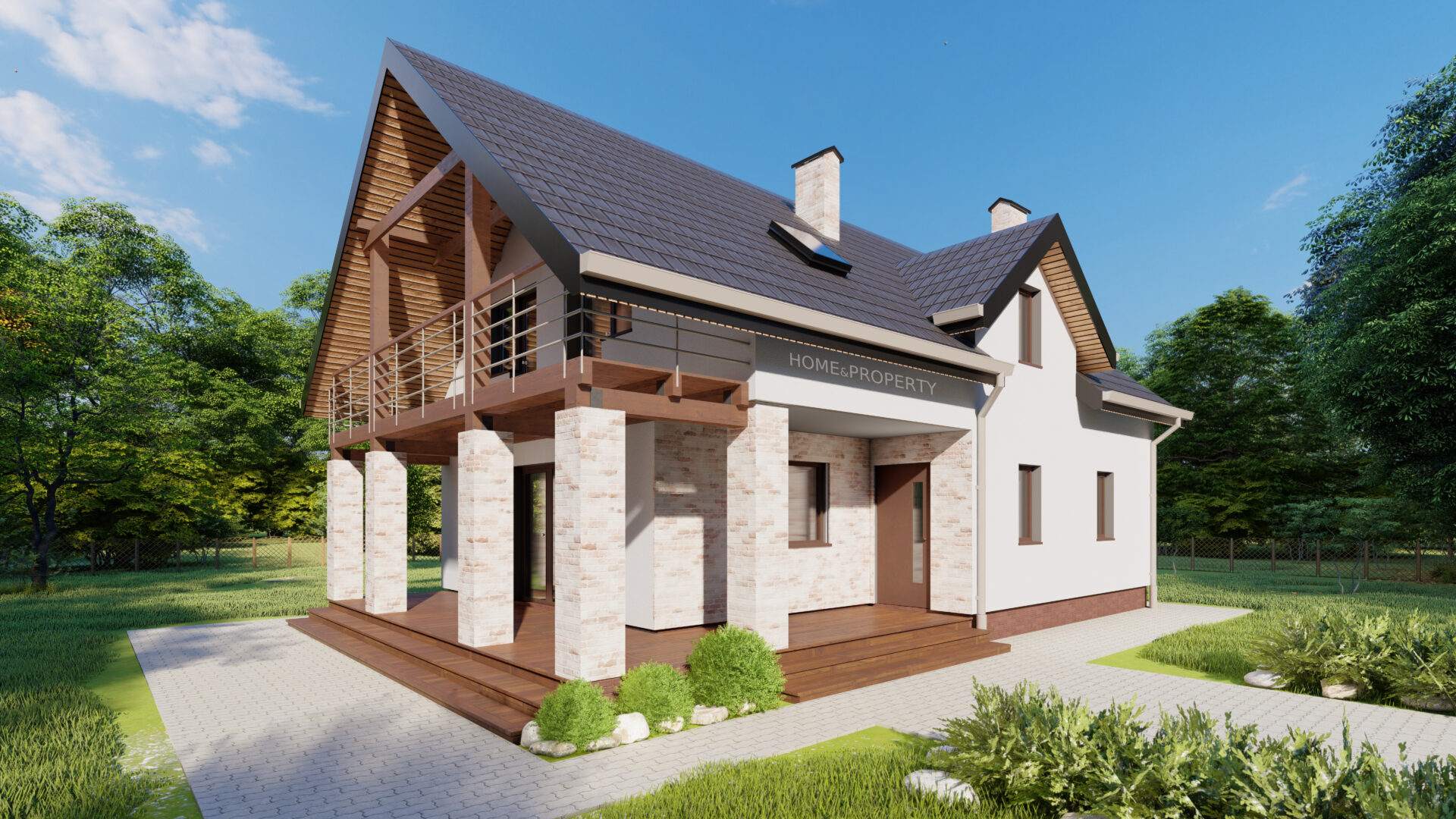
CONSTRUCTION PROJECTS HOME&PROPERTY
Home & Property designs turnkey homes in a variety of architectural styles and sizes. Each project, without exception, combines aesthetics, ergonomics, economy, and all the necessary nuances to make your daily living comfortable.
SERVICES
– Design of residential buildings
Function, beauty, structural reliability, precise engineering solutions are the main features of our facilities. We know the specifics of the object very well and do our work with love so that every client remains satisfied.
– Design of public buildings
We create high-quality original architecture based on regulatory, technological, constructive and engineering requirements.
STAGES OF WORK
1 – Preliminary study of the area and the construction site
2 – Development of the object concept (planning approval, facades)
3 – Development of detailed architectural and other engineering projects (also if architectural design is required)
4 – Approval of project documentation
5 – Author supervision
From25$ за м²
Sketch architectural project
-
Architectural section:
- Location of the building on the general plan (land plot)
- Floor plans with explanations of the premises
- Roof plan
- Floor plan
- Sections of the building
- Development of facades
- Details of windows and doors
- Details of lintels - 3D visualization of the building
- Bim building model for free viewing from a phone or computer*
-
Building section:
- Development of building foundations
- Development of columns
- Development of the roof of the building
- Development of floors
- Development of retaining walls
- Development of stairs
- Development of non-typical structural solutions
-
Department of water supply and sewerage
- Scheme of laying water supply and sewerage from the local network to the building and through the building
- Places of laying the outlet and inlet of the water supply and sewerage in the building
- Development of the external flow of rainwater from the roof into the storm sewer
- Development of hydro underfloor heating ( if necessary) -
Development of drainage system (if necessary)
- Anti-flooding system of the house -
Electrical section
- Electrical wiring diagram
- Locations of sockets, switches, electrical panels, etc.
- Development of electric heating (if necessary)
From40$ за м²
Architectural and construction project
-
Architectural section:
- Location of the building on the general plan (land plot)
- Floor plans with explanations of the premises
- Roof plan
- Floor plan
- Sections of the building
- Development of facades
- Details of windows and doors
- Details of lintels - 3D visualization of the building
- Bim building model for free viewing from a phone or computer*
-
Building section:
- Development of building foundations
- Development of columns
- Development of the roof of the building
- Development of floors
- Development of retaining walls
- Development of stairs
- Development of non-typical structural solutions
-
Department of water supply and sewerage
- Scheme of laying water supply and sewerage from the local network to the building and through the building
- Places of laying the outlet and inlet of the water supply and sewerage in the building
- Development of the external flow of rainwater from the roof into the storm sewer
- Development of hydro underfloor heating ( if necessary) -
Development of drainage system (if necessary)
- Anti-flooding system of the house -
Electrical section
- Electrical wiring diagram
- Locations of sockets, switches, electrical panels, etc.
- Development of electric heating (if necessary)
From60$ за м²
Architectural construction and engineering project
-
Architectural section:
- Location of the building on the general plan (land plot)
- Floor plans with explanations of the premises
- Roof plan
- Floor plan
- Sections of the building
- Development of facades
- Details of windows and doors
- Details of lintels - 3D visualization of the building
- Bim building model for free viewing from a phone or computer*
-
Building section:
- Development of building foundations
- Development of columns
- Development of the roof of the building
- Development of floors
- Development of retaining walls
- Development of stairs
- Development of non-typical structural solutions
-
Department of water supply and sewerage
- Scheme of laying water supply and sewerage from the local network to the building and through the building
- Places of laying the outlet and inlet of the water supply and sewerage in the building
- Development of the external flow of rainwater from the roof into the storm sewer
- Development of hydro underfloor heating ( if necessary) -
Development of drainage system (if necessary)
- Anti-flooding system of the house -
Electrical section
- Electrical wiring diagram
- Locations of sockets, switches, electrical panels, etc.
- Development of electric heating (if necessary)
*WHAT IS A BUILDING “BIM MODEL” FOR FREE REVIEW?
*BIM model – a virtual model of your future house, which allows you to check and consider project solutions even before the start of construction work. Already after the approval of the architectural section, we send a file that can be opened in the BIM360 program on any mobile device or tablet. Thus, during the process of a virtual walk, it is easy to assess whether there is enough space in the house and how convenient it is to use it.
Note. The arrangement of furniture in the BIM model is available only when ordering a design project.



