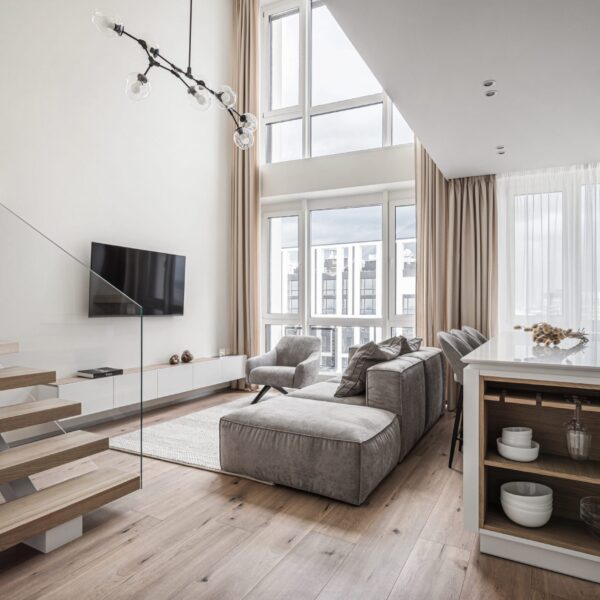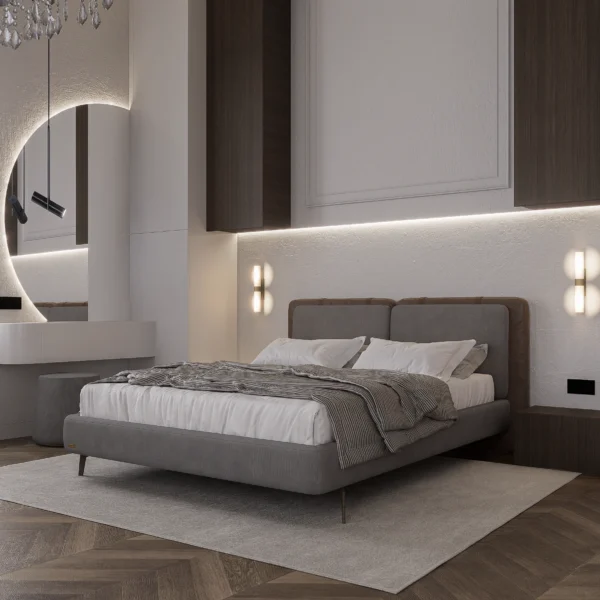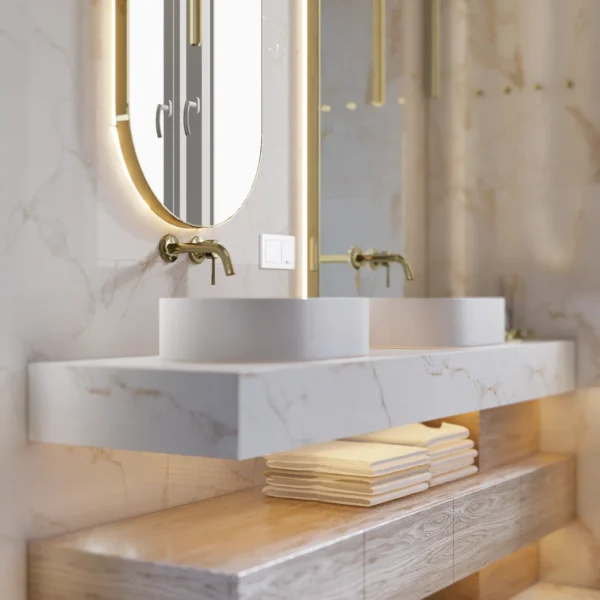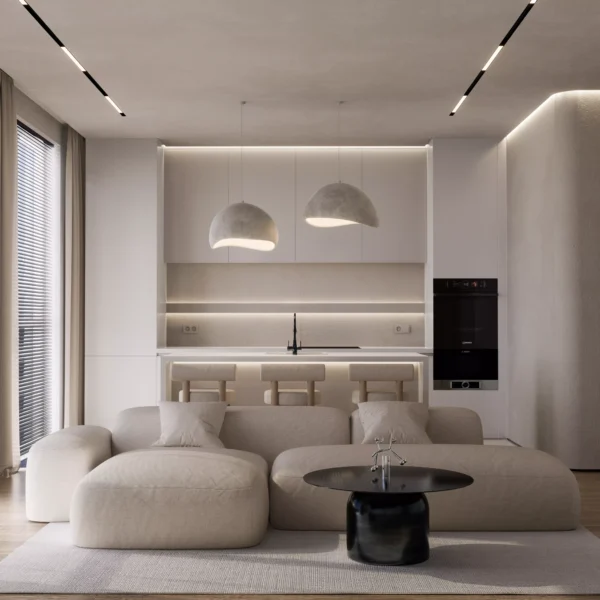
Slide Background
Modern interior design
INTERIOR DESIGN OF HOUSES, COTTAGES, OFFICE PREMISES, SHOPPING CENTERS, CAFES AND RESTAURANTS
OUR PORTFOLIO
CLICK ON IMAGE TO SEE PROJECT DETAILS
WHY CHOOSE DESIGN FROM HOME&PROPERTY
Home & Property Interior Design Studio provides professional interior design services worldwide. We offer stylish and functional solutions adapted to the wishes and budget of our customers. Our designers have the necessary skills, knowledge and experience to get the most out of any space they work on. Professional experience in interior design gives us the confidence that we will be able not only to realize your wishes, but also to exceed your expectations.
Base design project
6$/ м²
From 50 м²
8$/ м²
Up to 50 м²
- Meeting with the designer, coordination of style and planning
- Complete technical project (all necessary drawings for the implementation of repairs, specifications)
- Plan of measurements
- Redevelopment options
- Wall and structure dismantling plan
- Installation plan of walls and structures
- Plan of premises after redevelopment
- Plan of premises after Plan of placement of furniture
- The floor heating plan with the binding of thermostats
- Location plan of sockets and switches
- Plan for the placement of plumbing outlets
- Plan of placement of lighting devices
- Ceiling installation plan
- Floor plan (layout of floor materials)
- Summary table of the specification of volumes of floor, wall and ceiling covering materials
- Summary table of specifications for furniture, decor elements, lighting, electrical and plumbing equipment, etc. with the specified data of the seller and prices.
- Wall sweep (with specified sockets, switches, plumbing outlets and outlets of electric wires for lamps)
- 3D visualization (3-5 angles for each room)
- Video visualization of a virtual walk around the premises
- Furniture drawings with 3D projections, which are made to order
Standart design project
10$/ м²
From 100 м²
12$/ м²
From 50 м²
14$/ м²
Up to 50 м²
- Meeting with the designer, coordination of style and planning
- Complete technical project (all necessary drawings for the implementation of repairs, specifications)
- Plan of measurements
- Redevelopment options
- Wall and structure dismantling plan
-
Installation plan of walls and
structures - Plan of premises after redevelopment
- Plan of premises after Plan of placement of furniture
- The floor heating plan with the binding of thermostats
- Location plan of sockets and switches
- Plan for the placement of plumbing outlets
- Plan of placement of lighting devices
- Ceiling installation plan
- Floor plan (layout of floor materials)
- Summary table of the specification of volumes of floor, wall and ceiling covering materials
- Summary table of specifications for furniture, decor elements, lighting, electrical and plumbing equipment, etc. with the specified data of the seller and prices.
- Wall sweep (with specified sockets, switches, plumbing outlets and outlets of electric wires for lamps)
- 3D visualization (3-5 angles for each room)
- Video visualization of a virtual walk around the premises
- Furniture drawings with 3D projections, which are made to order
Premium design project
13$/ м²
From 100 м²
15$/ м²
From 50 м²
17$/ м²
Up to 50 м²
- Meeting with the designer, coordination of style and planning
- Complete technical project (all necessary drawings for the implementation of repairs, specifications)
- Plan of measurements
- Redevelopment options
- Wall and structure dismantling plan
-
Installation plan of walls and
structures - Plan of premises after redevelopment
- Plan of premises after Plan of placement of furniture
- The floor heating plan with the binding of thermostats
- Location plan of sockets and switches
- Plan for the placement of plumbing outlets
- Plan of placement of lighting devices
- Ceiling installation plan
- Floor plan (layout of floor materials)
- Summary table of the specification of volumes of floor, wall and ceiling covering materials
- Summary table of specifications for furniture, decor elements, lighting, electrical and plumbing equipment, etc. with the specified data of the seller and prices.
- Wall sweep (with specified sockets, switches, plumbing outlets and outlets of electric wires for lamps)
- 3D visualization (3-5 angles for each room)
- Video visualization of a virtual walk around the premises
- Furniture drawings with 3D projections, which are made to order
FILL OUT THE FORM AND GET A FREE SPECIALIST CONSULTATION









